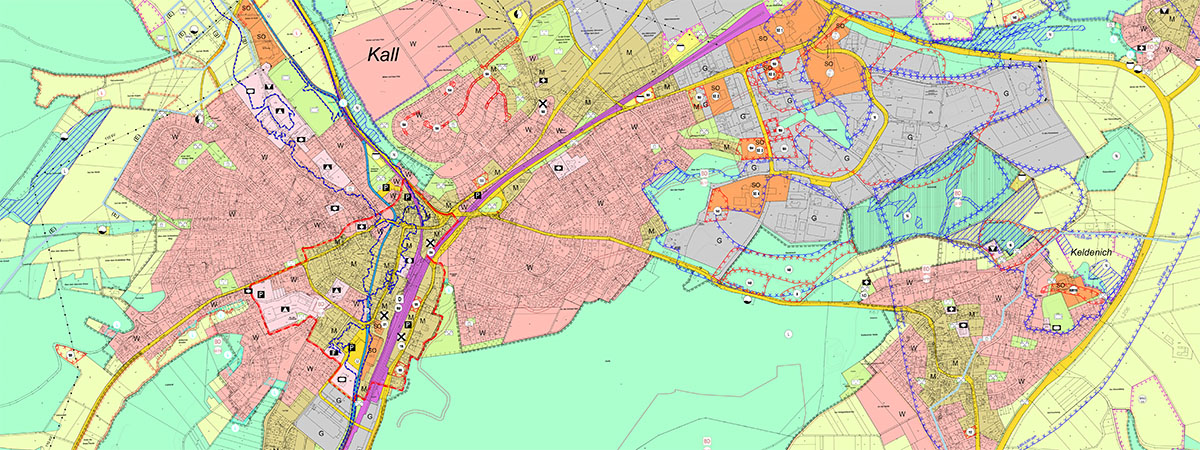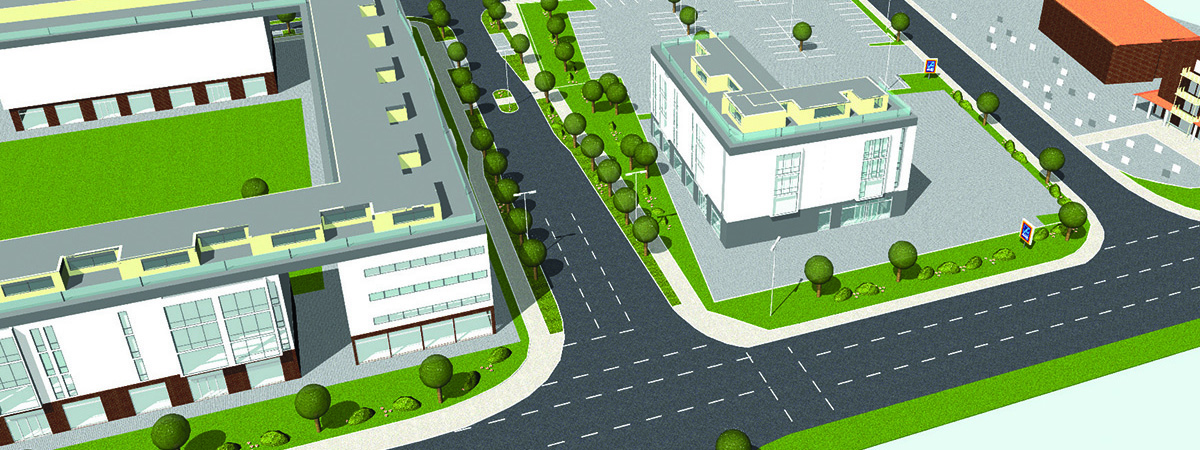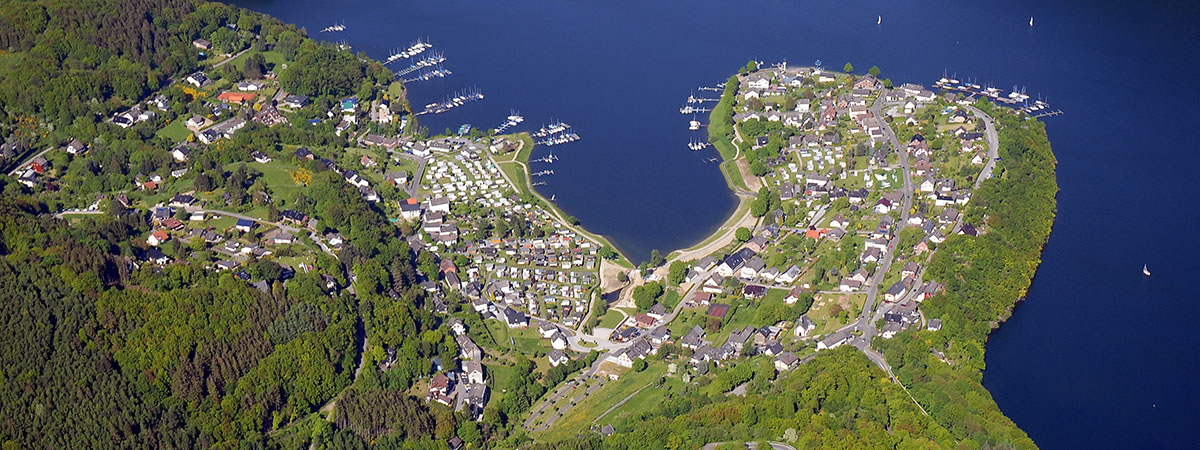How does a community, small or big, prepare for the future? This is a driving force and ongoing challenge for city planning commissions – a classical and traditional task and responsibility for an architectural firm, with emphases onto all aspects of adventure to design.
The particular aspects of process engineering derive from the technical term “land-use planning” which are regulated as the sovereign task within the Federal Building Code (FBC/Baugesetzbuch). With other statutory provisions coming into effect, the FBC provides us with a broad range of tools to creating solutions to individual building requests.
The process of City Planning usually begins with a rough draft of 2-dimensional areas, which is called the “Pre land-use planning”. Accompanying plans at this time are established with the “land-use plan” or “zoning plan” and the “city master plan”. The next step is the “binding land-use planning” which involves a better focus on details, all based on existing plans. Our team of architects and engineers then generates necessary documents and maps, like “land-use map”, “grading plans” and “development maps”, all carried out in accordance with the provisions of the law. During all this process, we continuously check conformity with requirements and building codes, linked with our in-house departments “Civil Engineering” and “Ecological Landscape Planning”.
As urban planners we always have to consider a large number of various aspects:
- Classification of topography and landscape
- Evaluation of environmental impact
- Arrangement of infrastructure, development and open space
- Evaluation of existing infrastructure such as transportation, supply and disposal, public areas and green spaces
- City development with 3-dimensional modeling including skyline
- Hierarchy and conceptual formation of downtown areas
- Securing existing environmental measures and improving lifestyle and working space
All those aspects require best practices in networking and collaboration between all participants and decision makers. Our in-house departments of various disciplines, municipalities, city council, building contractor and investors fulfil these conditions perfectly.
In a situation where a binding land-use plan hasn’t been approved yet, we come in and conduct all outstanding and necessary steps leading to a legal status and finally permit under building law.
To achieving cost-effective results for our clients, we utilize cutting-edge computer software and apply our experience and knowledge in every single step and aspect of the entire planning process, from understanding our clients’ needs and procedural requirements to fulfillment.
Please don’t hesitate to contact us for free initial consultation.



