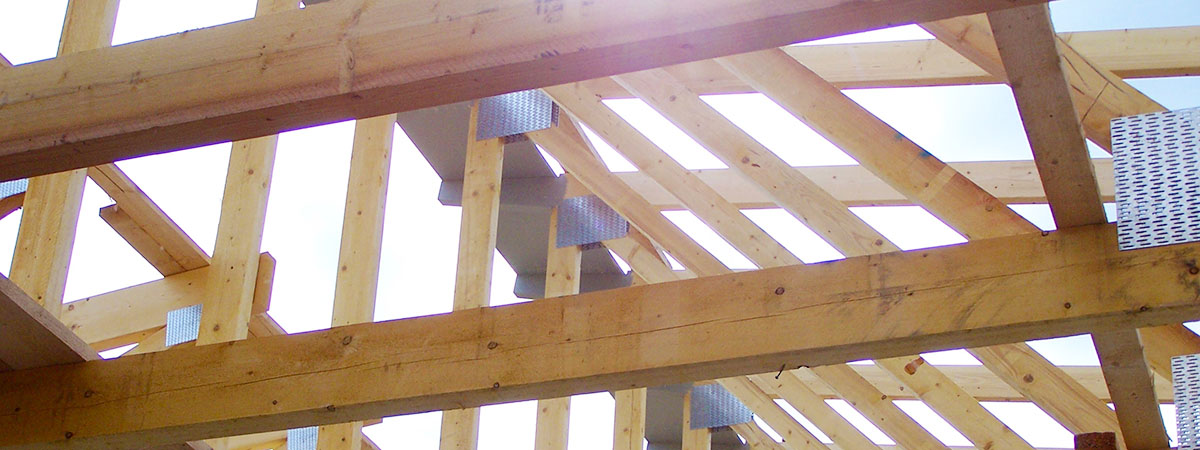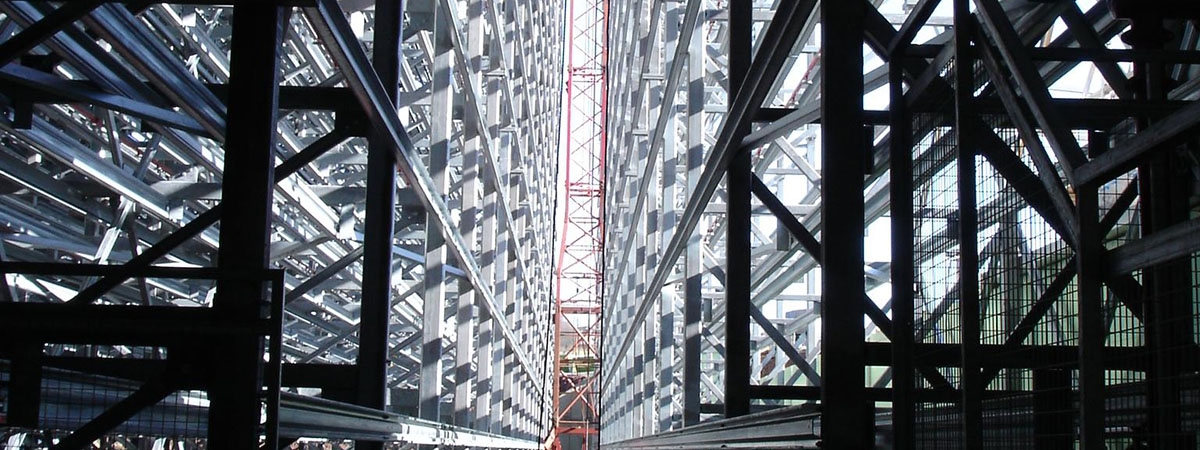Our understanding of providing services in the fields of architecture and structural engineering is to designing buildings where function comes first. In the process of implementing all aspects of ergonomical, economical and aesthetical perspectives, we at the same time add value and quality into the design.
During the design process our team of architects, structural engineers and experts in stress calculations, thermal insulation and structural design, consider all requirements outlined with our clients in the initial phase of definition of the project’s goals and objectives. Our focus is on finding maximum benefits for our clients by cutting across disciplines from the very beginning.
With our up-to-date database of cost of materials and energy, we are able to provide our clients with a current quote for the entire project development and a reliable estimation of energy costs after completion. During the planning process our customers get the options to decide weather spending more in applying better insulating materials, renewable energy solutions and energy-saving measures, all for the long-term benefit.
Our leading team of engineers take care of tendering procedures for construction work and its commission, supervision and approval from the bidding process to evaluation and from recommendations to expert based decisions. During the construction, our team will supervise all activities on-site and manage to complete the project within time frame and budget, meeting all goals and objectives developed with the client in the beginning.
To schedule and optimize all steps through planning and construction, we utilize state-of-the-art computer software systems from the different fields of expertise including architecture, structural design and thermal insulation systems. Thus we assure the process for biddings, preparation of assignments to execution of billing statements to closing, meet all regulations and requirements.
We consider our planning process as vivid as we are open for adjustments regarding our initial and approved proposals, either on request or if we are facing new regulations or other changes. If so, we easily can adapt our plans and provide 3-dimensional visualizations at all times for best understanding and appropriate decision making.
Within the scope of our value-added services we also provide evaluation of existing real estate and commercial buildings. We conduct a thorough analysis and checklist of the technical part, but not limited to. Our final documentation comes with an in-depth evaluation providing our clients with an up-to-date report of the result. On request, we further develop a strategy on renovation needs and expected costs, and finally providing all services to executing these plans.
Please don’t hesitate to contact us for free initial consultation.



